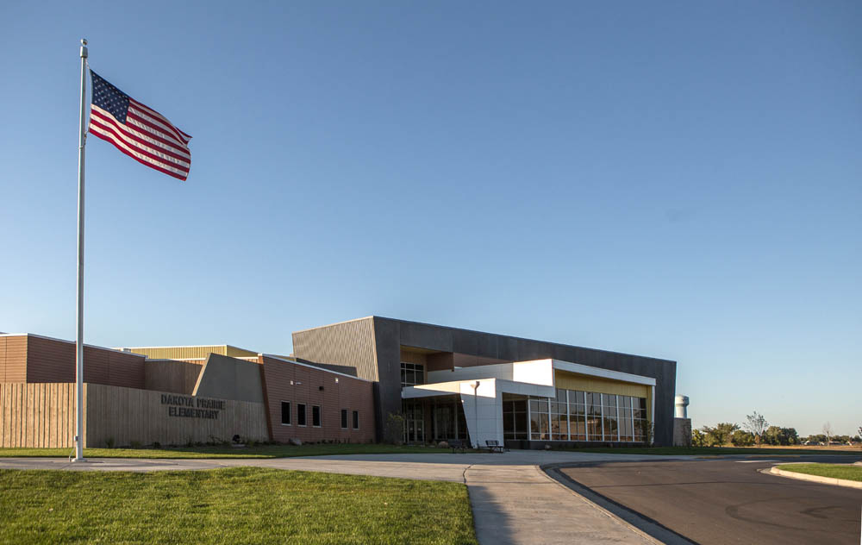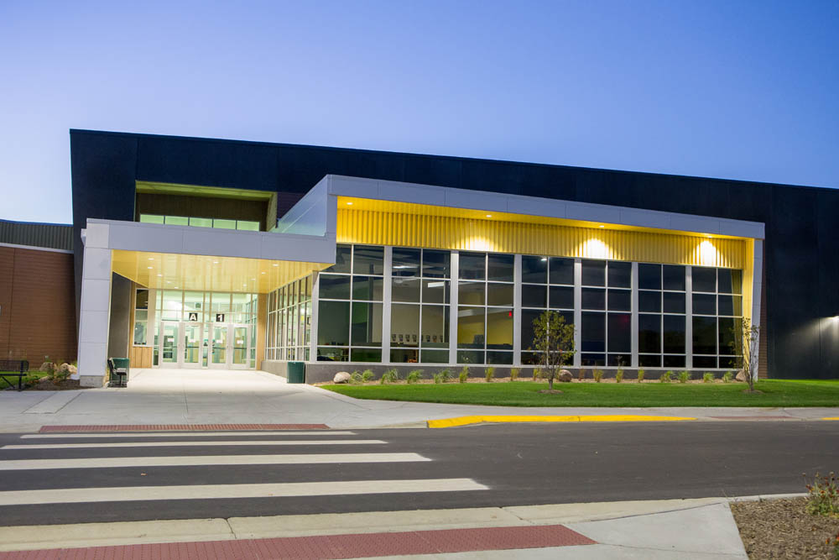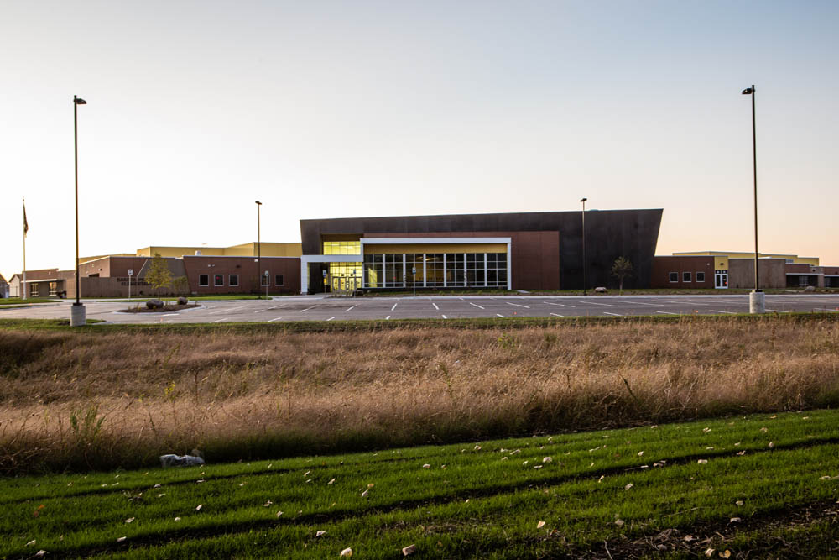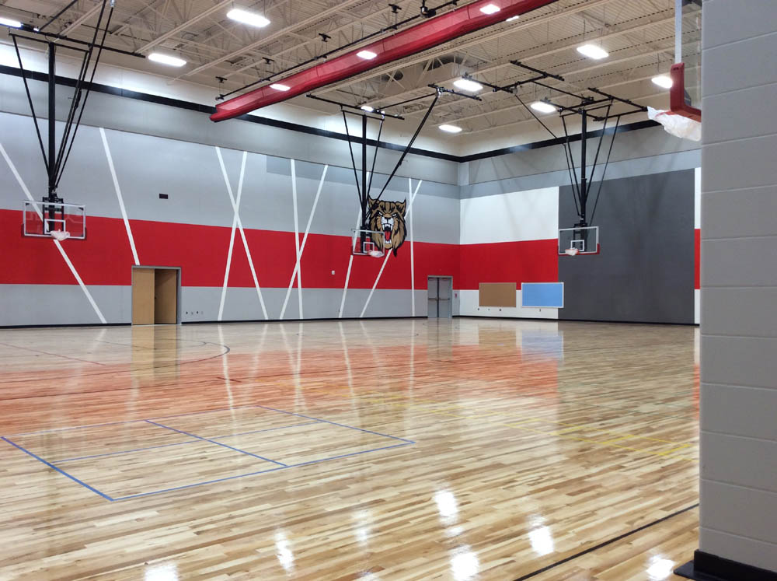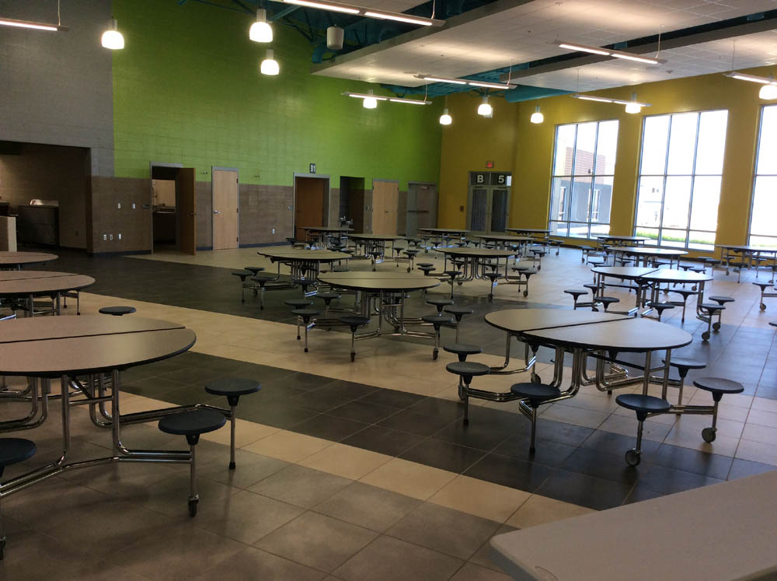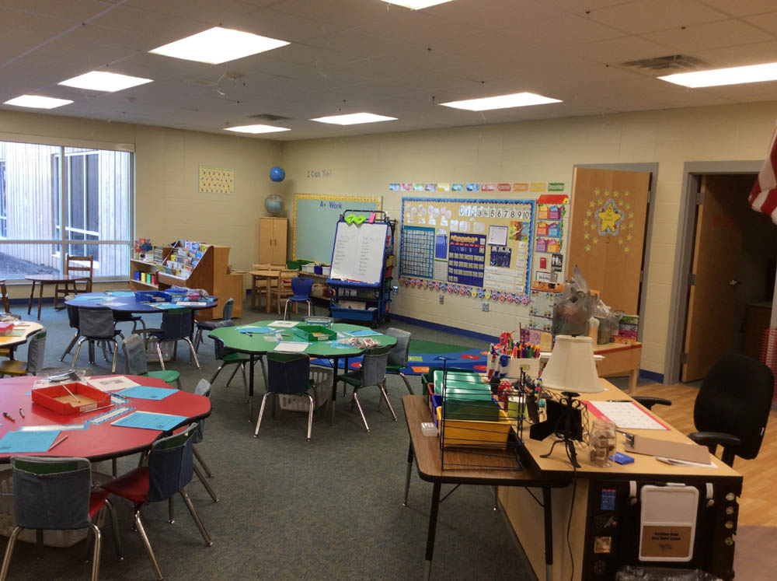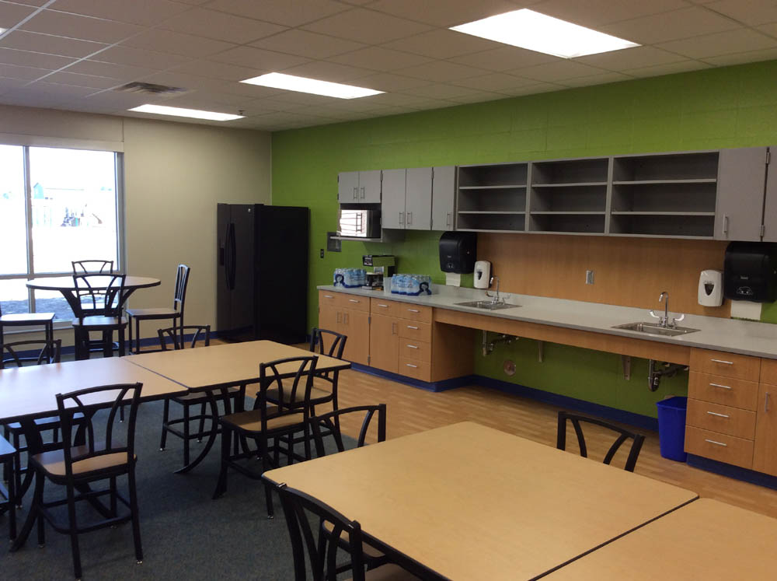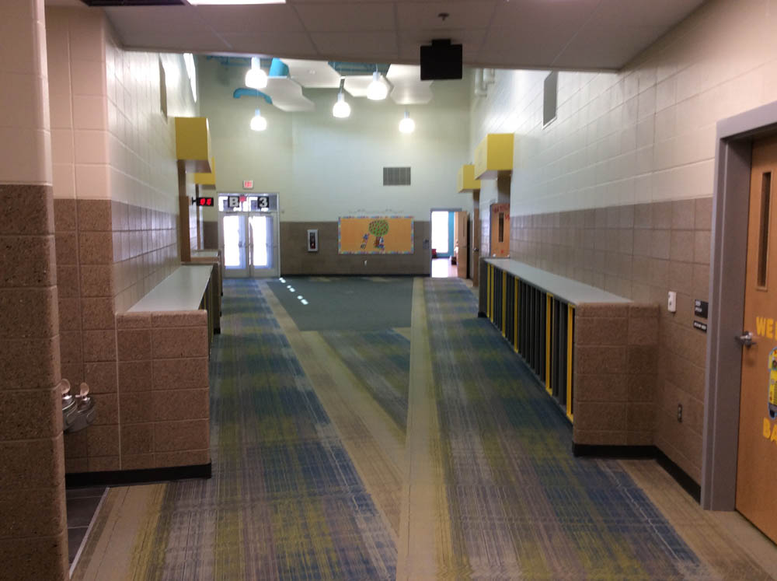Dakota Prairie Elementary
Category
EducationAddress:
Dakota Prairie Elementary
Brookings, SD
SF: 96,000
Owner: Brookings School District
Architect: designArc/Cannon Moss Brygger Architects
Delivery Method: Construction Manager at Risk
The exterior walls of this project include colorful metal wall panels to coincide with the architectural pre-cast incorporating different colors and textures. The building includes classrooms for preschool through 3rd grade, a full size gymnasium, locker rooms, OT/PT rooms, administrative offices, a full commercial kitchen, media center, large commons area, flex rooms, community room, music room, (4) penthouses, and other supportive areas. All three main classroom wings include clerestory windows to bring in natural light to the corridors and flex room spaces. The three court gymnasium accommodates basketball and volleyball. It includes an automatic divider curtain and telescoping stands that can seat 575 people.



